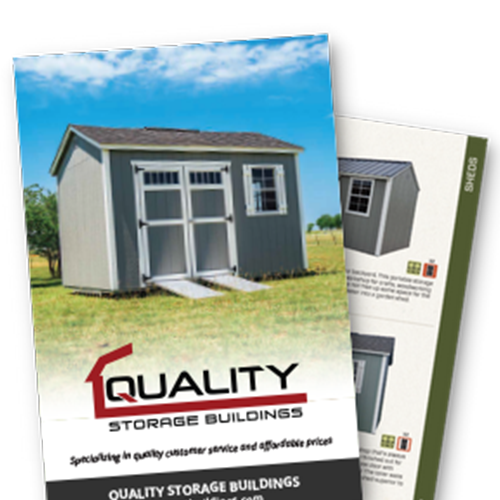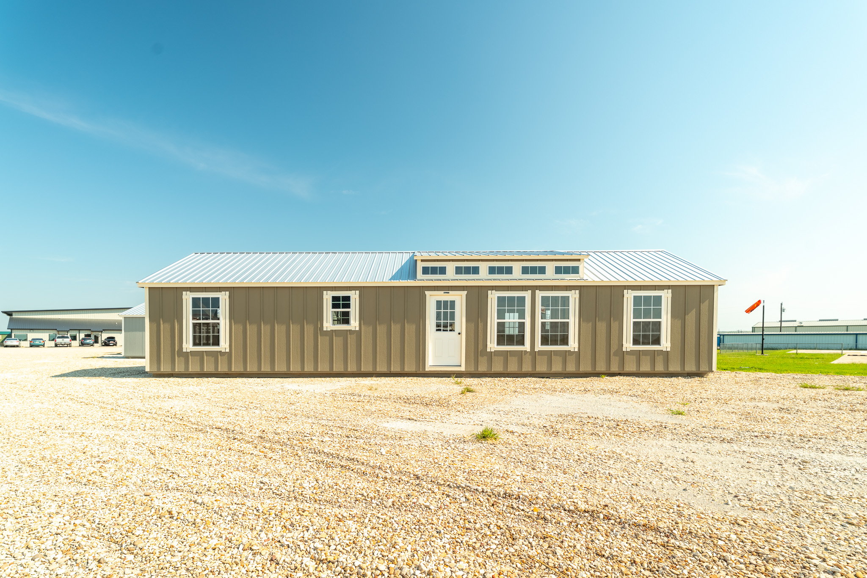
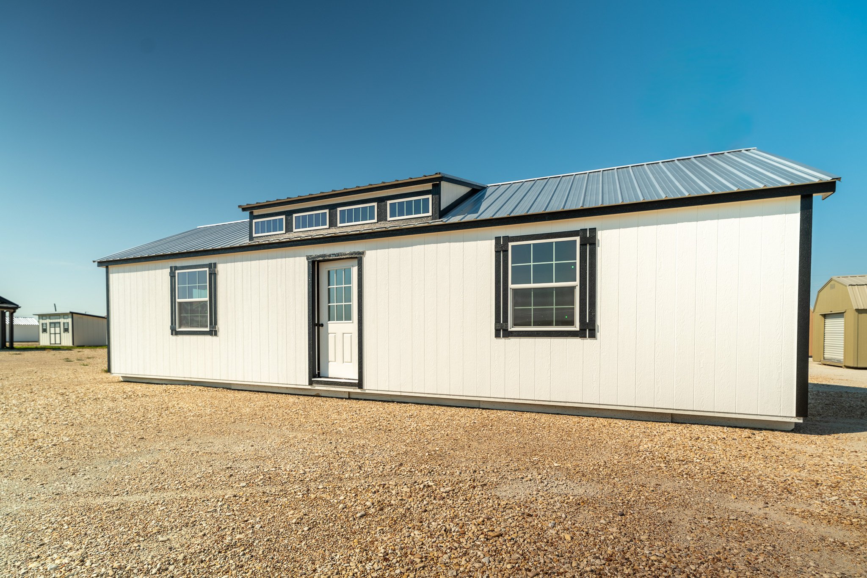
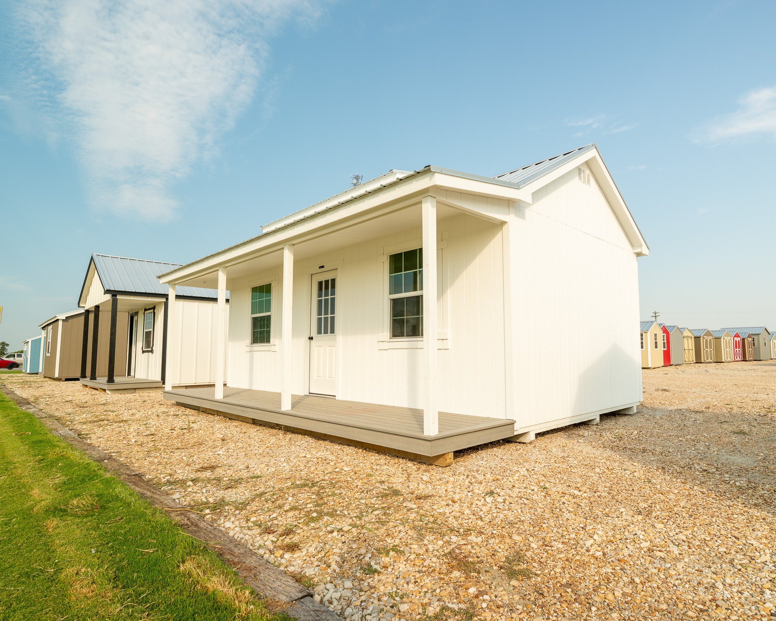
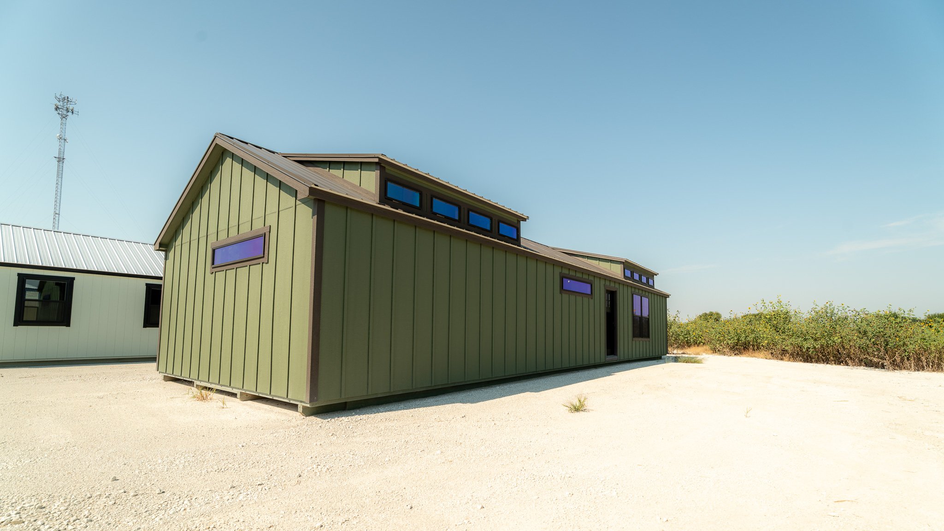
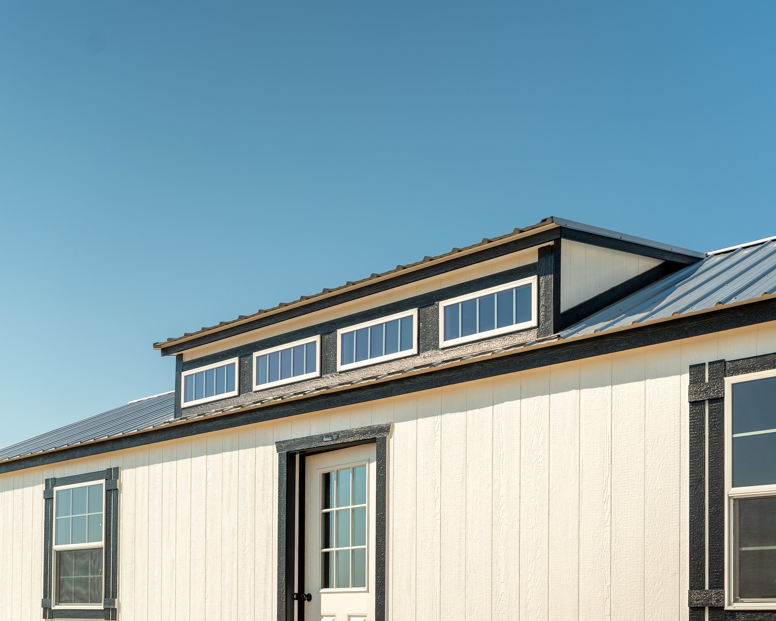
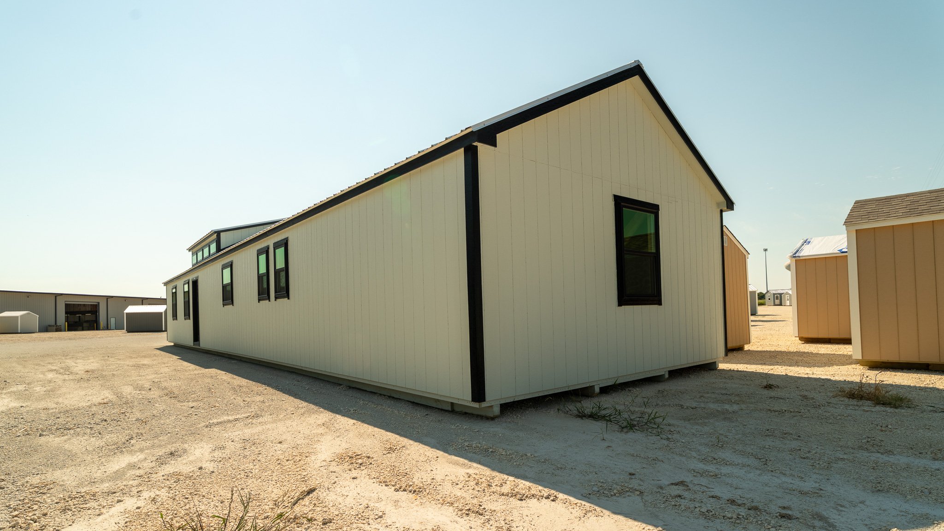
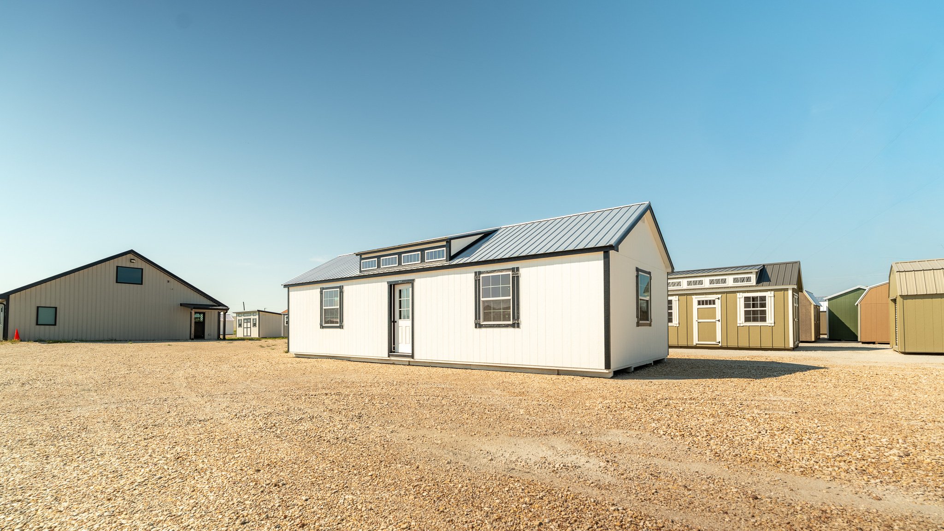







Dormer Window Cabin
A classic cabin design with added character and natural light.
Bring style and functionality together with the Dormer Cabin. Featuring its signature dormer design, this cabin adds charm, curb appeal, and extra daylight to your space while maintaining the rugged durability that defines Quality Storage Buildings.
Popular Features
Timeless dormer style adds classic curb appeal.
Tongue-and-groove flooring ensures long-lasting quality.
Dormer windows bring in natural light year-round.
Strong exterior siding resists damage from Texas elements.
Reinforced roof system provides weather protection.
Spacious interior layout allows for flexible living options.
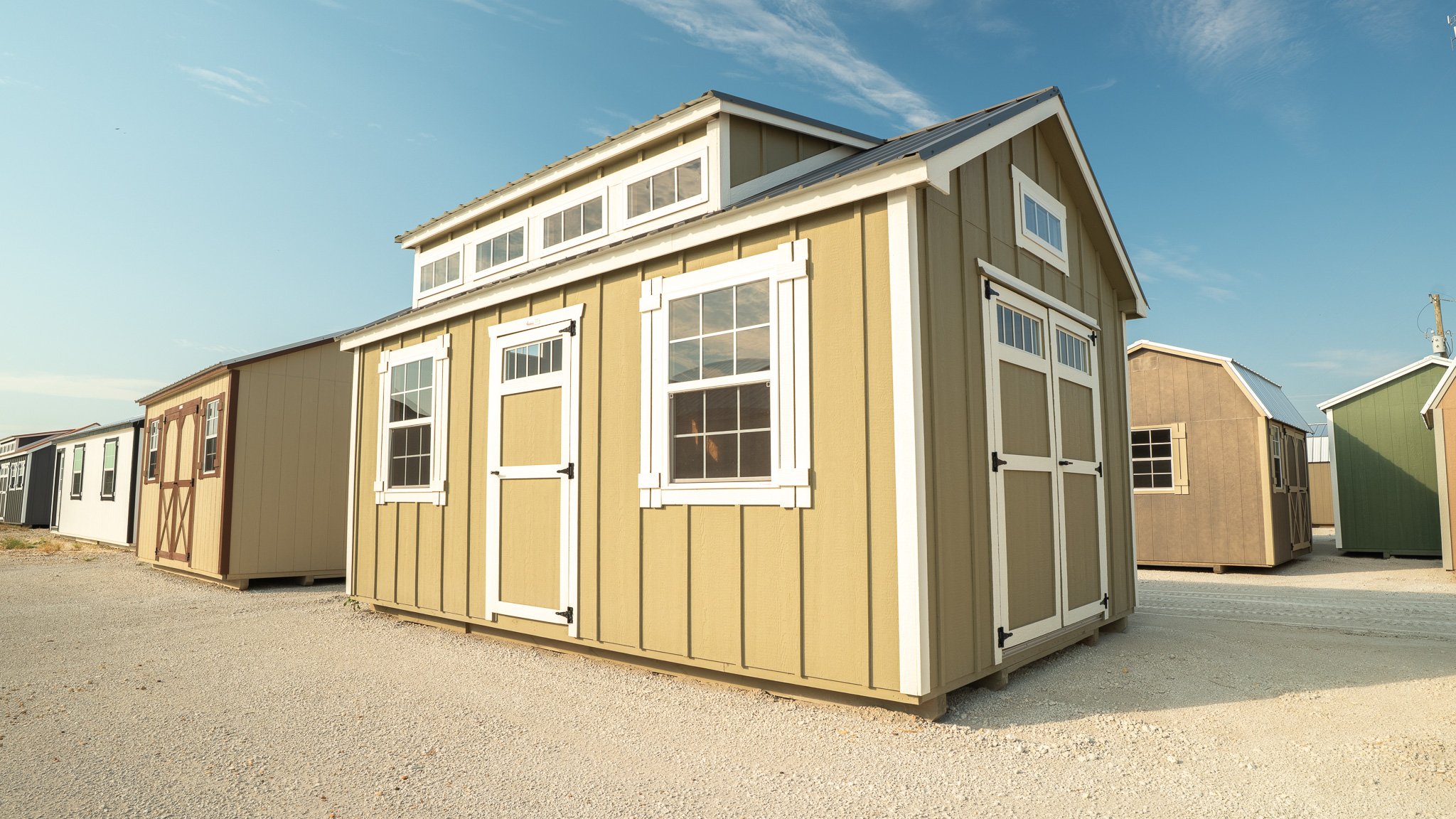
Classic Style Meets Lasting Strength
Most cabins blend into the background, but the Dormer Cabin stands out with its timeless design and natural light. Backed by the proven durability of Quality Storage Buildings, it’s the perfect mix of beauty and resilience for your property.
Getting Started is Easy
Whether you're ready to buy or just exploring options, our process is built to be simple, straightforward, and stress-free.
Step 1: Choose Your Building
Browse our inventory or customize your own shed with the features, colors, and sizes that perfectly fit your needs.
Step 3: Schedule Delivery
Once you're ready, we’ll handle everything, from site prep guidance to coordinating your build or delivery.
Step 3: Schedule Delivery
Once you're ready, we’ll handle the rest — including site prep guidance and coordinating your build or delivery.
Need Help? Have Questions?
Let’s Make This Easy.
From picking the right size to scheduling delivery, we’re here to make it easy. We’re just a message away.

All Building Features
Structure & Framing
- 4" x 6" pressure-treated timber skids for a durable base
- 2" x 6" pressure-treated floor joists, spaced 16" on center
- ¾" BC plywood flooring secured with 3" ring shank nails
- 2" x 4" wall studs placed 16" on center with double-studded corners
- Double top plate (2" x 8" and 2" x 4")
- 7'10" sidewalls for comfortable interior height
Exterior Finish
- 7/16" LP SmartSide siding with house wrap (50-year warranty)
- All nails and joints caulked and sealed for a smooth exterior finish
- Two coats of Haley paint with 10-year no-fade and 25-year adhesion warranty
Roof System
- 7/16" OSB roof sheathing for strength and stability
- Complete 6" overhang with drip edge for water protection
- Synthetic felt over OSB to seal the roof
- 30-year dimensional shingles or upgrade 40-year metal roof
- Vented ridge plus 8" x 16" end wall vents for proper airflow
Dormer & Openings
- Signature 12' dormer with transom windows for added light and style
- Two 3' x 4' windows with shutters
- One 9-lite steel entry door
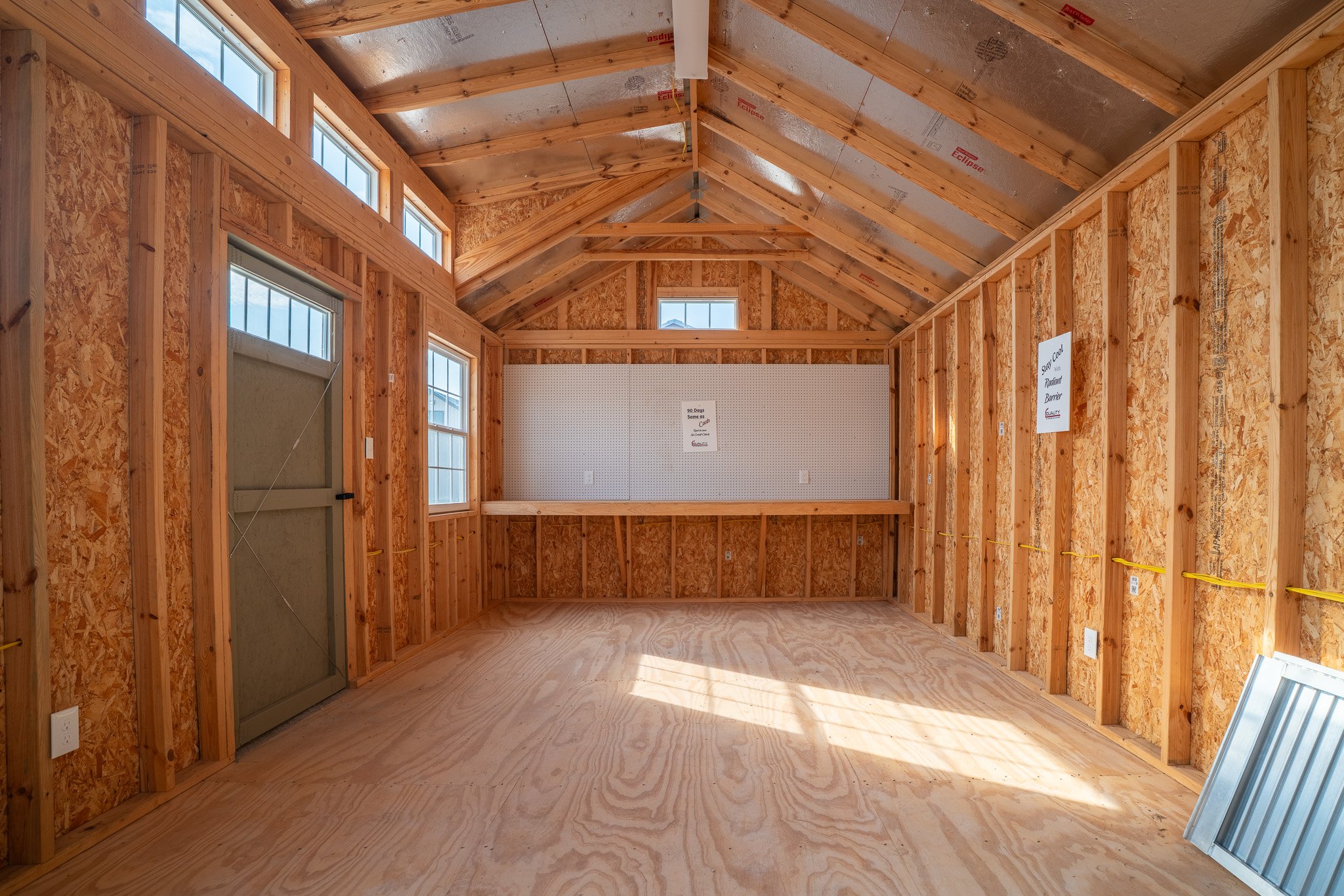
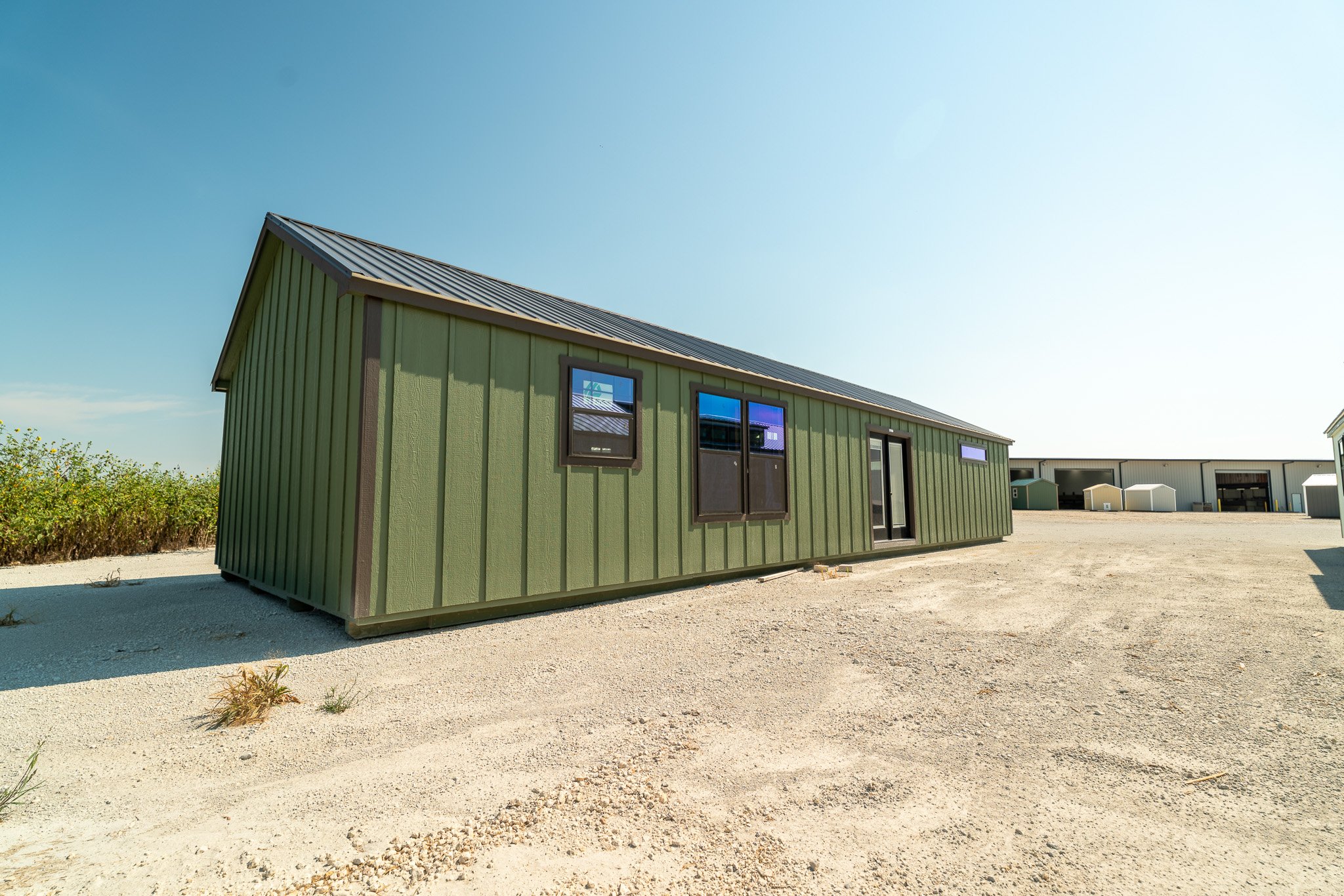
Want to See All Your Options?
See Them All in Our Catalog.
Download our full product catalog to explore every building style, size, and feature available. Find the perfect fit for your space and your style.
