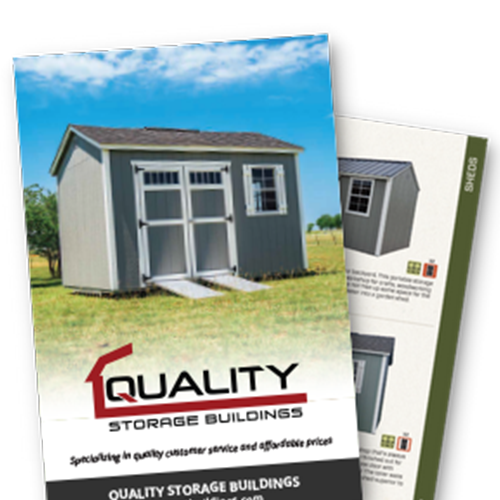









Lofted Barns
Versatile storage shed with an overhead barn loft for convenient and efficient organization.
Lofted Barns are portable storage buildings with a unique feature that allows them to maximize the most storage space per sq.ft. for your dollar.
Popular Features
Extra loft space for tools, gear, and seasonal storage
Durable construction built to handle Texas heat and weather
Tall sidewalls for more usable interior room and head clearance
Classic barn-style roof that maximizes storage without a larger footprint
Wide door options for equipment, mowers, and ATVs
Multiple sizes and upgrade options to fit your space and plans
Built for More Space.
Designed to Last.
The Lofted Barn from Quality Storage Buildings is built for people who want more out of their space without taking on a complicated build or a risky investment. With added loft storage, durable construction, and flexible design options, it gives you room to organize equipment, work on projects, or plan ahead, all in a building that’s made to handle Texas weather and everyday use. It’s a smart, long-term solution that adapts as your needs grow.
Getting Started is Easy
Whether you're ready to buy or just exploring options, our process is built to be simple, straightforward, and stress-free.
Step 1: Choose Your Building
Browse our inventory or customize your own shed with the features, colors, and sizes that perfectly fit your needs.
Step 2: Connect with Our Team
Feeling overwhelmed? Need guidance? We’re here to walk you through everything from pricing to delivery timelines.
Step 3: Schedule Delivery
Once you're ready, we’ll handle everything, from site prep guidance to coordinating your build or delivery.
Need Help? Have Questions?
Let’s Make This Easy.
From picking the right size to scheduling delivery, we’re here to make it easy. We’re just a message away.

All Building Features
Structure & Framing
- 4" × 6" pressure-treated timber skids
- 2" × 4" pressure-treated floor joists, 16" on center
- 5/8" BC plywood floor
- 6'4" (76") tall side walls
- 2" × 4" wall studs, 16" on center, with double-studded corners
- Double top plate layer: 2" × 8" and 2" × 4"
Walls & Exterior Finish
- 3/8" LP Smart Panel siding (50-year warranty)
- All nails and joints caulked and sealed
- Two coats of Haley paint (10-year no-fade / 25-year adhesion warranty)
Roof System
- Buildings up to 12' wide: 2" × 4" roof trusses, 24" on center
- Buildings 14'–16' wide: 2" × 6" roof trusses, 24" on center
- Roof trusses plated with 2-1/4" × 5" steel plates
- 7/16" OSB roof sheathing
- Drip edge on roof
- Synthetic felt over OSB roof sheathing
- Choice of 30-year dimensional shingles or 40-year metal roofing
Ventilation
- 8" × 16" end wall vents
Lofts & Storage
- 16' long buildings include two 4' deep lofts
- 20' or longer buildings include two 8' deep lofts
Doors, Windows & Hardware
- 6' × 6' double door
- Two 2' × 3' window
- Diamond plate door threshold



Want to See All Your Options?
See Them All in Our Catalog.
Download our full product catalog to explore every building style, size, and feature available. Find the perfect fit for your space and your style.








