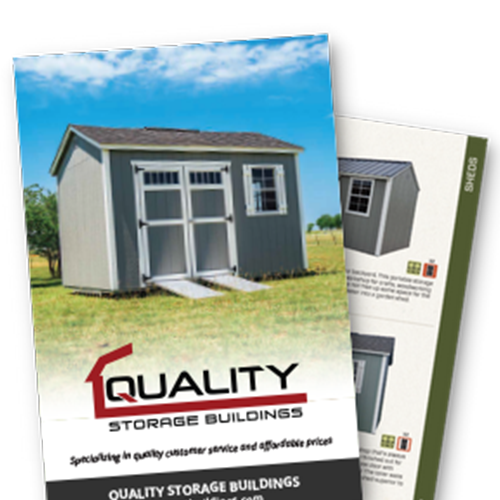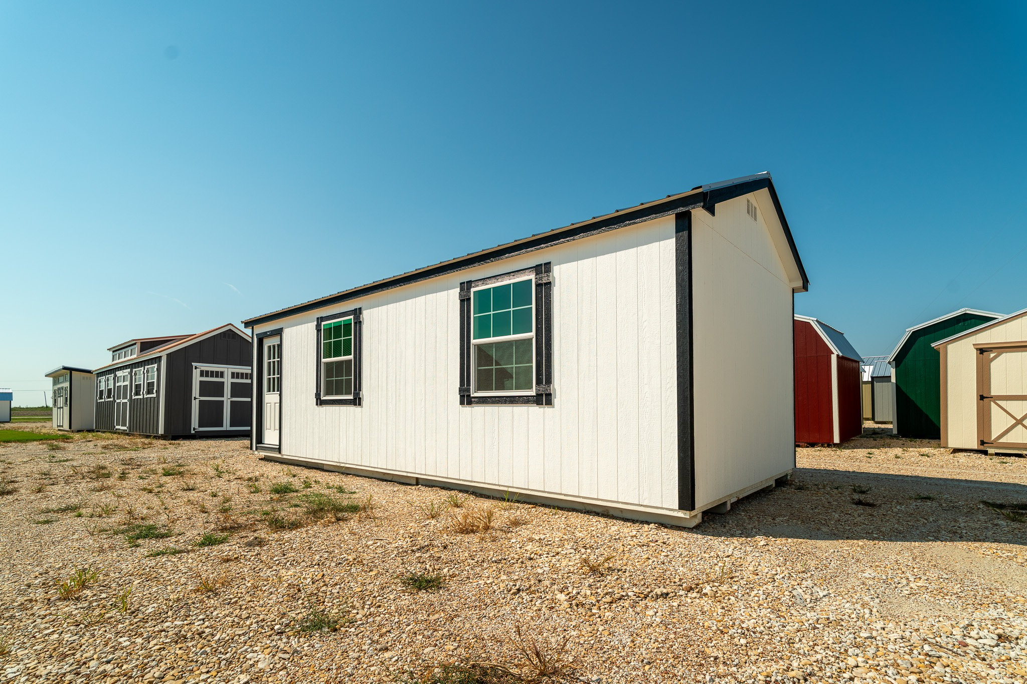
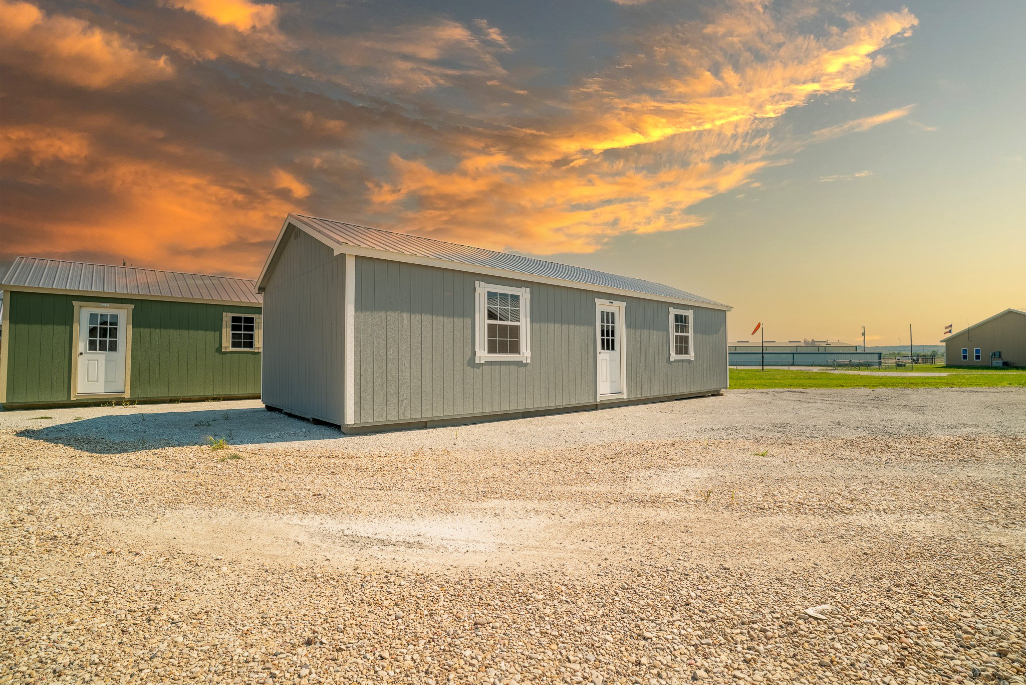
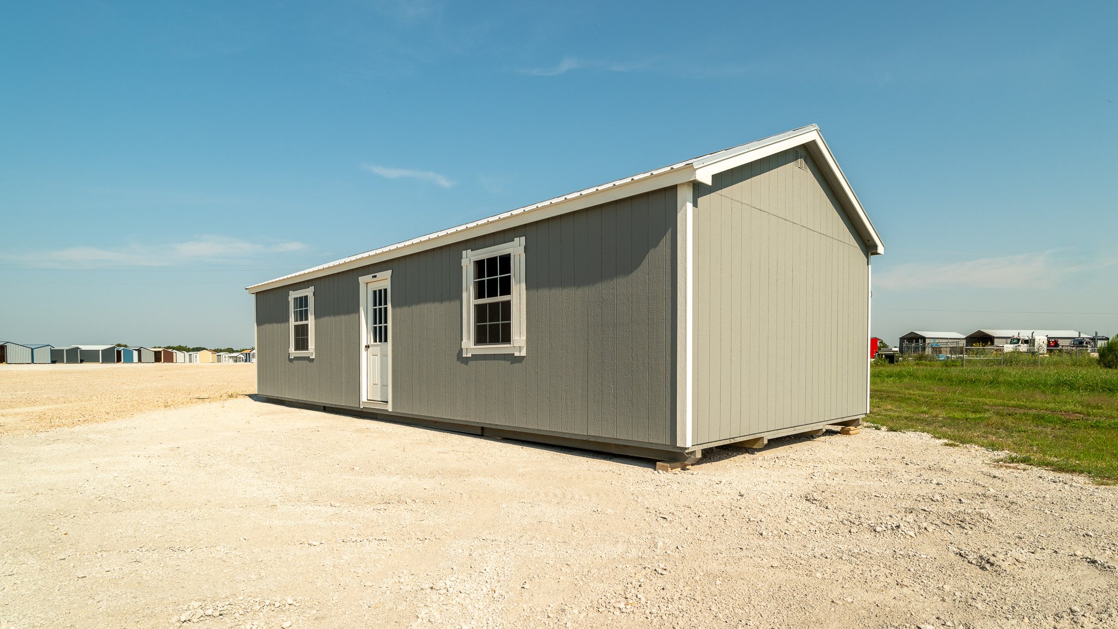
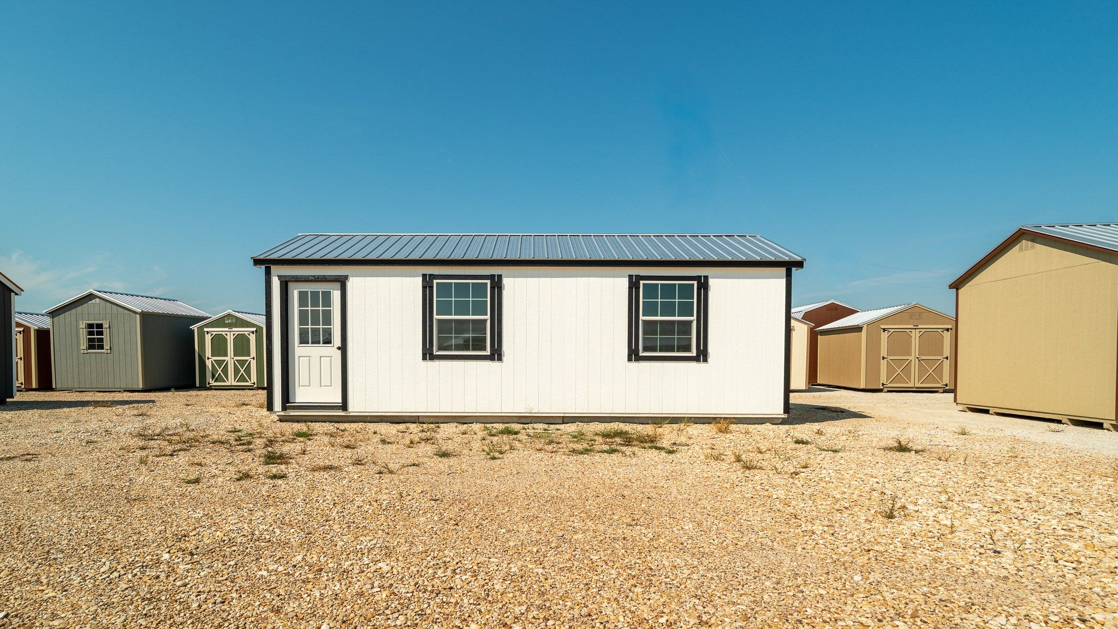
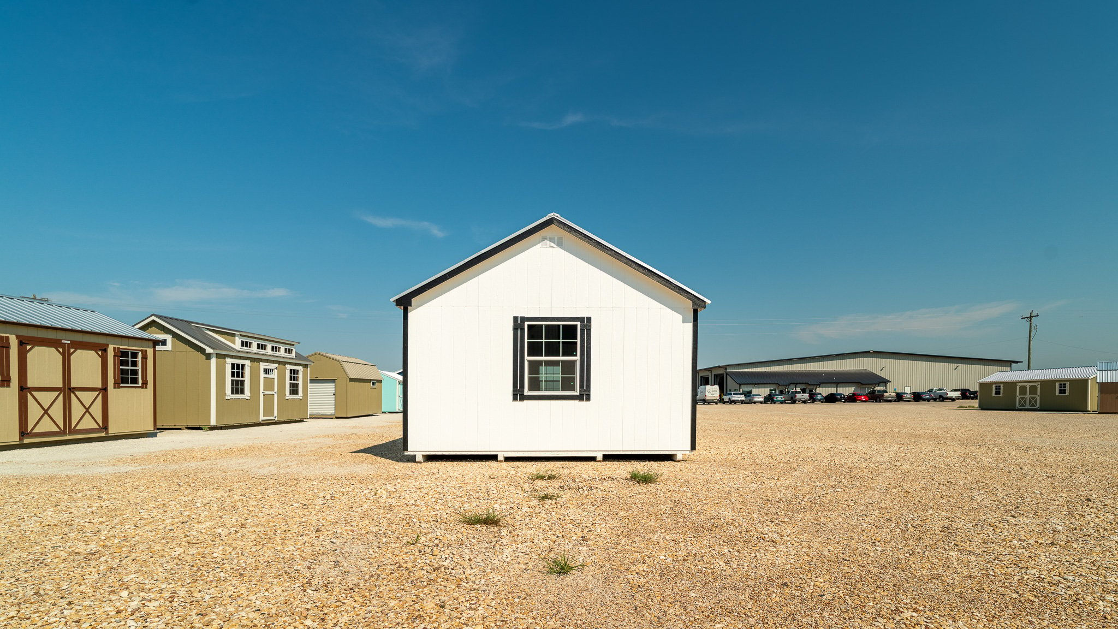







Cabin Shell
A solid foundation for building the cabin you’ve always wanted.
Start with a strong shell and finish your cabin to fit your lifestyle. The Cabin Shell delivers Quality Storage Buildings’ craftsmanship and Texas-tough durability, giving you peace of mind that your investment will stand the test of time.
Popular Features
LP SmartSide siding offers strength and style.
Sturdy framing is designed for Texas climates
2×6 floor joists create a solid, lasting base.
Flexible shell gives you full control of finishing.
Built-in ventilation promotes airflow and comfort.
Premium materials provide a long-term investment.
12x20 Dormer Cabin #5147
14x36 Gable Cabin with Porch #7030
12x24 Gable Cabin with Corner Porch #7608
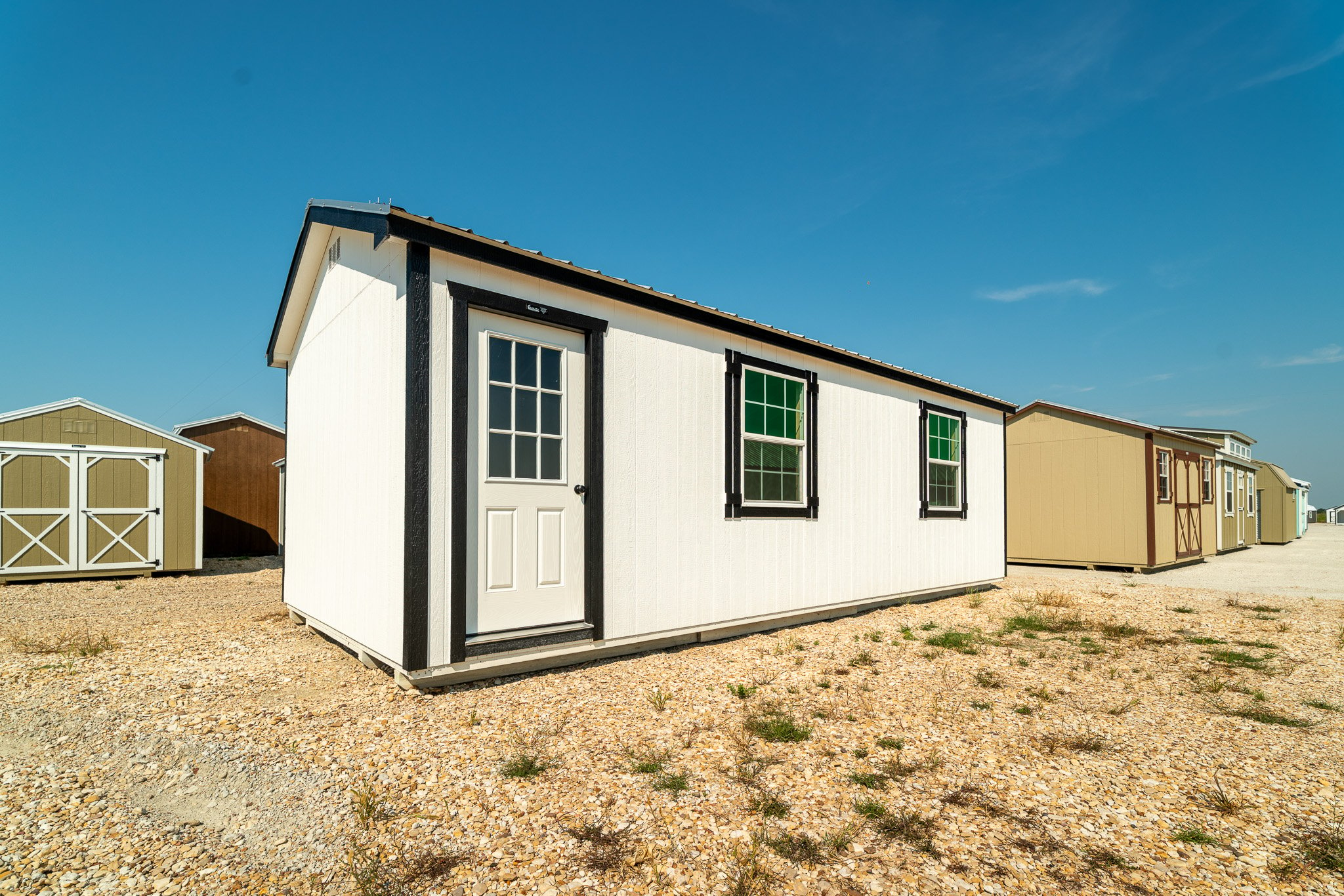
A Solid Foundation for Your Next Chapter
Other builds can drag on for months, but the Cabin Shell gives you a dependable starting point right away. Quality Storage Buildings delivers the strength and craftsmanship you need so you can focus on customizing a cabin that matches your lifestyle.
Getting Started is Easy
Whether you're ready to buy or just exploring options, our process is built to be simple, straightforward, and stress-free.
Step 1: Choose Your Building
Browse our inventory or customize your own shed with the features, colors, and sizes that perfectly fit your needs.
Step 3: Schedule Delivery
Once you're ready, we’ll handle everything, from site prep guidance to coordinating your build or delivery.
Step 3: Schedule Delivery
Once you're ready, we’ll handle the rest — including site prep guidance and coordinating your build or delivery.
Need Help? Have Questions?
Let’s Make This Easy.
From picking the right size to scheduling delivery, we’re here to make it easy. We’re just a message away.

All Building Features
Structure & Framing
- 4" x 6" pressure-treated timber skids for a lasting foundation
- 2" x 6" pressure-treated floor joists, spaced 16" on center
- ¾" BC plywood flooring fastened with 3" ring shank nails
- 2" x 4" wall studs placed 16" on center with double-studded corners
- Double top plate (2" x 8" and 2" x 4") for added wall and eave strength
- 7'10" sidewalls for comfortable interior height
Exterior Finish
- 7/16" LP SmartSide siding with house wrap (50-year warranty)
- All nails and joints caulked and sealed for a smooth finish
- Two coats of Haley paint with 10-year no-fade and 25-year adhesion warranty
Roof System
- 7/16" OSB roof sheathing for strength and support
- Complete 4" overhang with drip edge for water protection
- Synthetic felt applied over OSB to seal the roof
- Choice of 30-year dimensional shingles or 40-year metal roofing
- Vented ridge plus 8" x 16" end wall vents for proper airflow
Windows & Doors
- Two 3' x 4' insulated windows with shutters
- One 9-lite steel entry door


Want to See All Your Options?
See Them All in Our Catalog.
Download our full product catalog to explore every building style, size, and feature available. Find the perfect fit for your space and your style.
