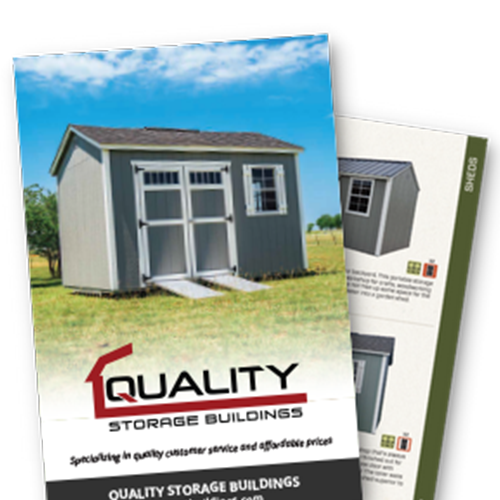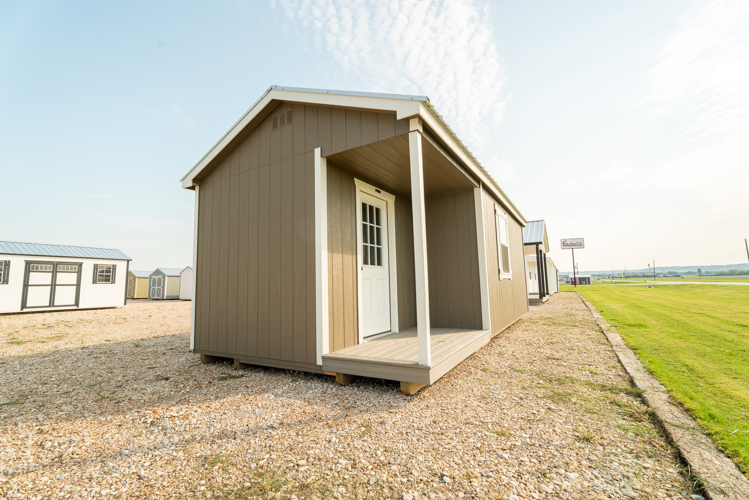
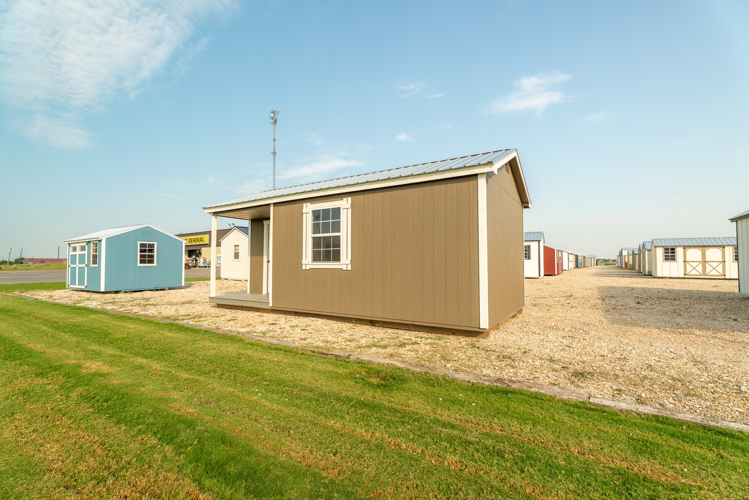
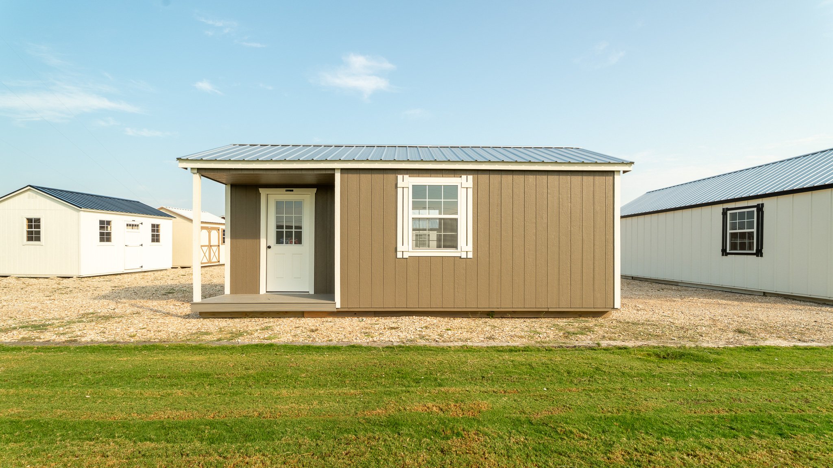

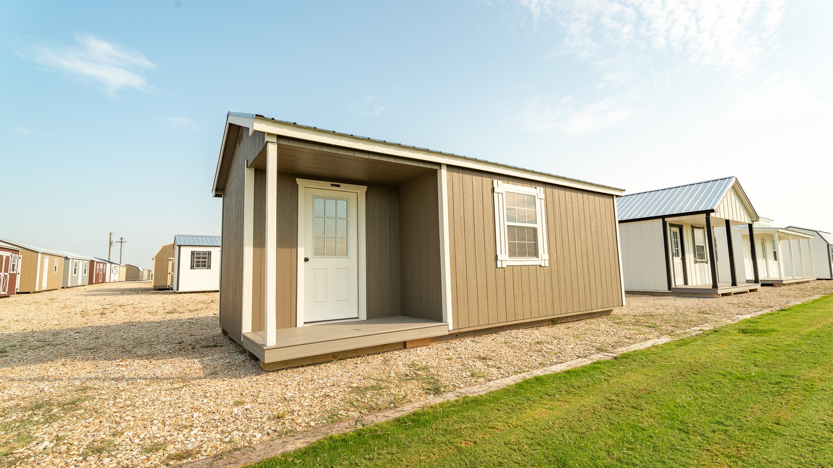
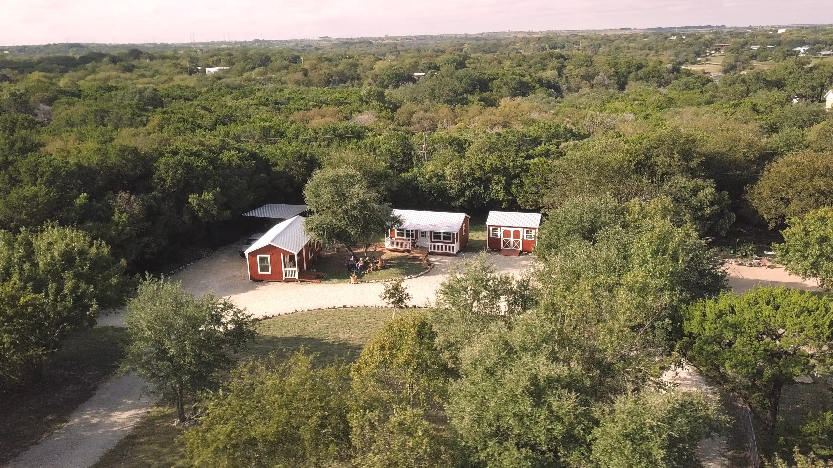
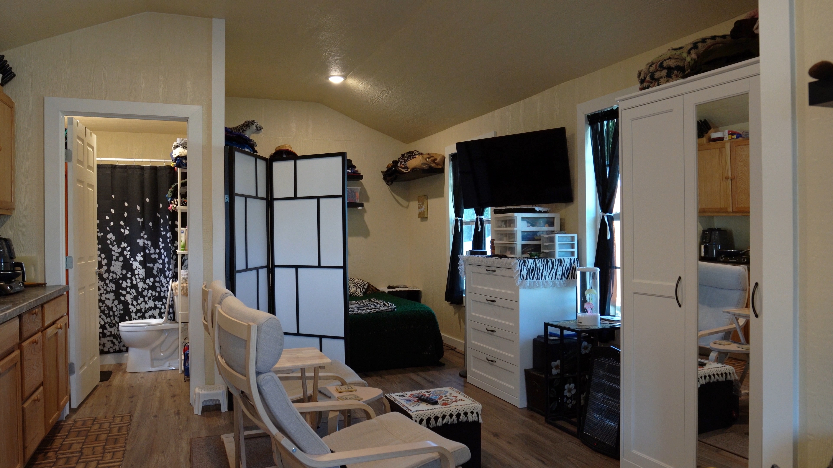
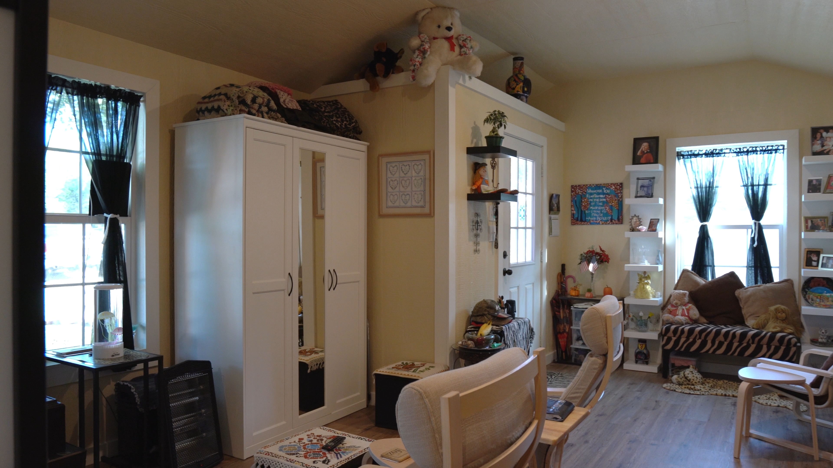
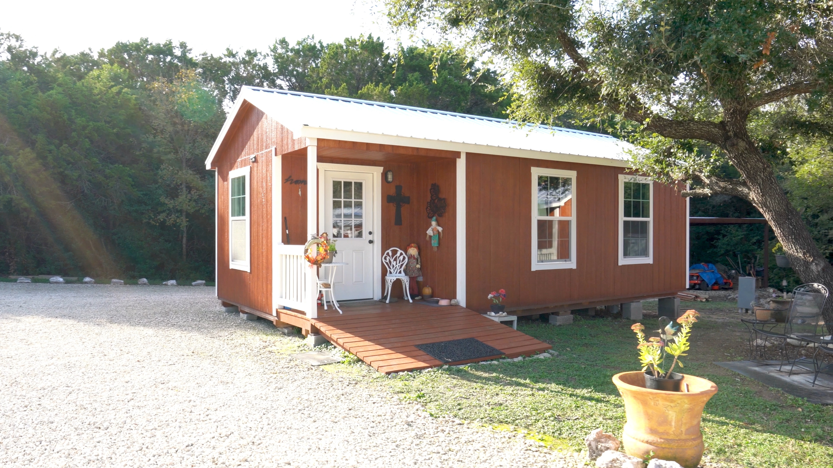
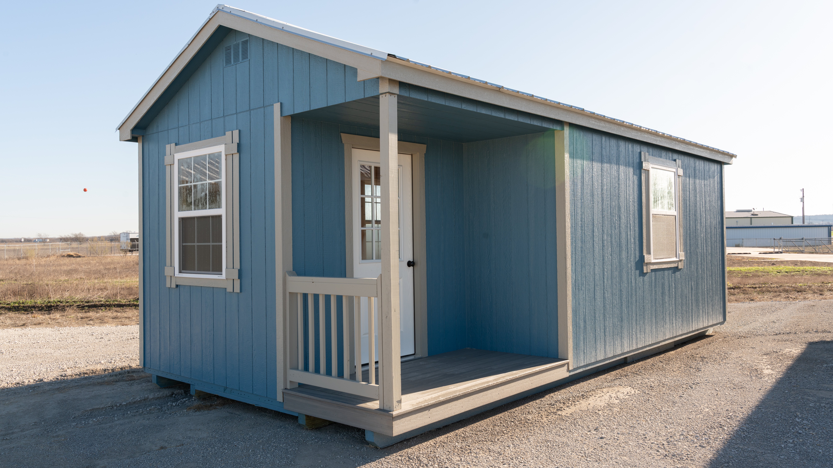










Corner Porch Cabin
A welcoming cabin with a cozy porch designed for comfort, relaxation, and Texas durability.
Create a getaway that feels like home without the cost or headaches of traditional construction. The Corner Porch Cabin is built for easy setup, long-lasting durability, and quiet mornings on the porch. Give yourself more time to enjoy your land and less time worrying about building projects.
Popular Features
Distinctive corner porch adds charm and outdoor living space.
Strong 4×6 skids provide a solid foundation.
Built with pressure-treated decking for lasting durability.
Spacious interior design allows flexible use for storage or living.
Weather-resistant siding protects against Texas heat and storms.
Customizable options let you finish the cabin to fit your lifestyle.
12x20 Dormer Cabin #5147
14x36 Gable Cabin with Porch #7030
12x24 Gable Cabin with Corner Porch #7608
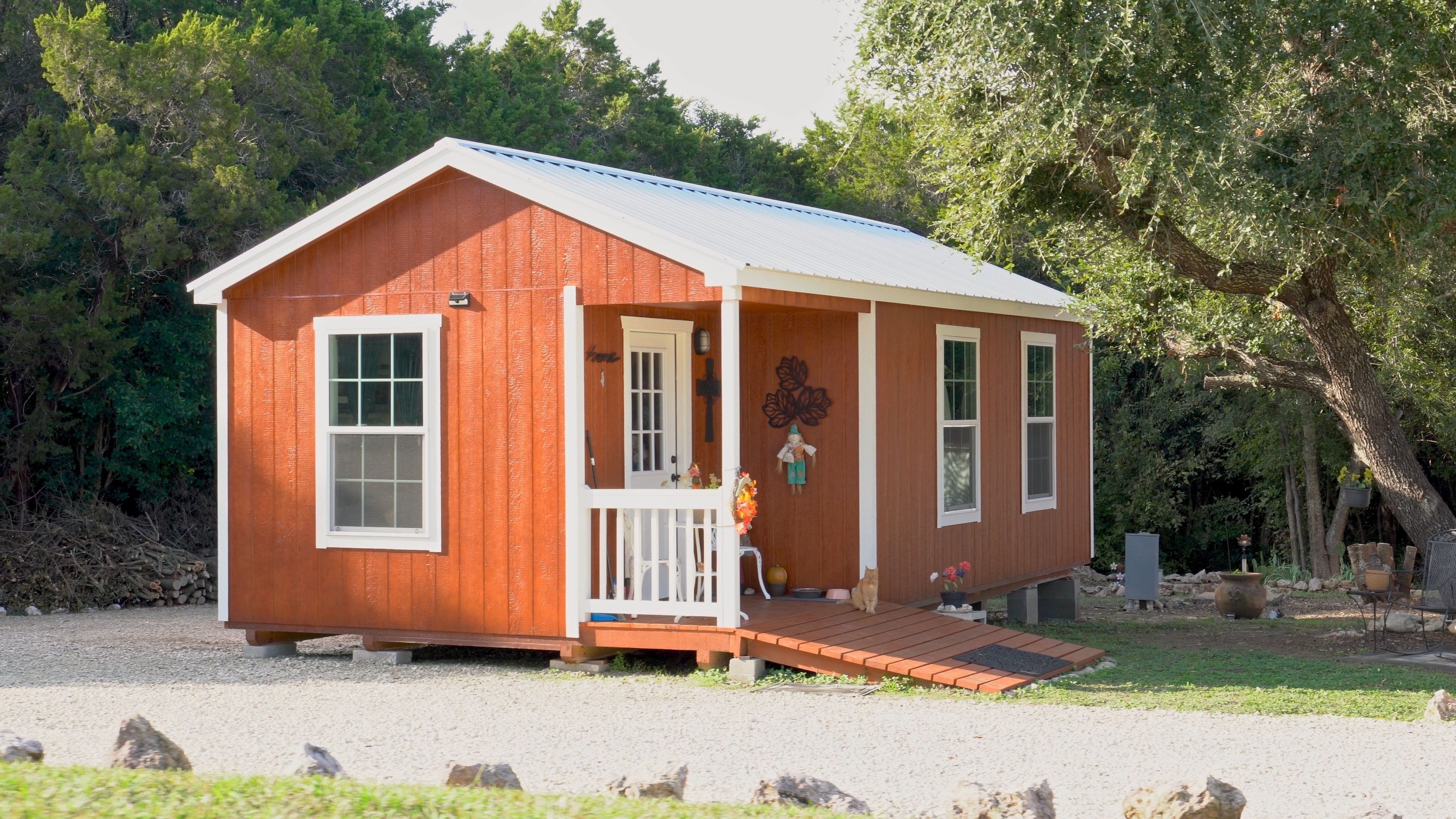
A Cabin That Welcomes You In and Stands Up to Texas Weather
Too many cabins look good at first but can’t handle years of Texas heat and storms. The Corner Porch Cabin is built with materials that last and a porch that invites you to slow down, making it a space you’ll enjoy season after season with confidence.
Getting Started is Easy
Whether you're ready to buy or just exploring options, our process is built to be simple, straightforward, and stress-free.
Step 1: Choose Your Building
Browse our inventory or customize your own shed with the features, colors, and sizes that perfectly fit your needs.
Step 3: Schedule Delivery
Once you're ready, we’ll handle everything, from site prep guidance to coordinating your build or delivery.
Step 3: Schedule Delivery
Once you're ready, we’ll handle the rest — including site prep guidance and coordinating your build or delivery.
Need Help? Have Questions?
Let’s Make This Easy.
From picking the right size to scheduling delivery, we’re here to make it easy. We’re just a message away.

All Building Features
Structure & Framing
- 4" x 6" pressure-treated timber skids for a solid base
- 2" x 6" pressure-treated floor joists, spaced 16" on center
- ¾" BC plywood floor secured with 3" ring shank nails
- 2" x 4" wall studs placed 16" on center with double-studded corners
- Double 2" x 8" top plate for added wall and eave strength
- 7'10" (94") side walls for comfortable interior height
Exterior Finish
- 7/16" LP SmartSide siding with house wrap (50-year warranty)
- All nails and joints caulked and sealed for a smooth exterior
- Two coats of Haley paint with 10-year no-fade and 25-year adhesion warranty
Roof System
- Buildings up to 12' wide: 2" x 4" roof trusses, 24" on center
- Buildings 14'–16' wide: 2" x 6" roof trusses, 24" on center
- 7/16" OSB roof sheathing with synthetic felt for protection
- Complete 6" overhang with drip edge for water runoff
- Choice of 30-year dimensional shingles or 40-year metal roof
- Vented ridge plus 8" x 16" end wall vents for airflow
Porch & Openings
- 4' x 8' built-in corner porch with treated decking
- Two 3' x 4' insulated windows with shutters
- One 9-lite steel entry door


Want to See All Your Options?
See Them All in Our Catalog.
Download our full product catalog to explore every building style, size, and feature available. Find the perfect fit for your space and your style.
