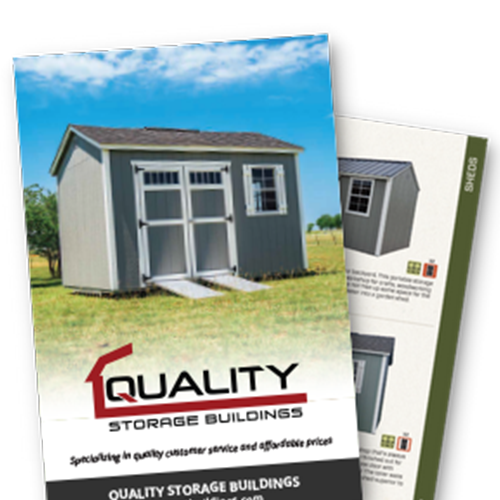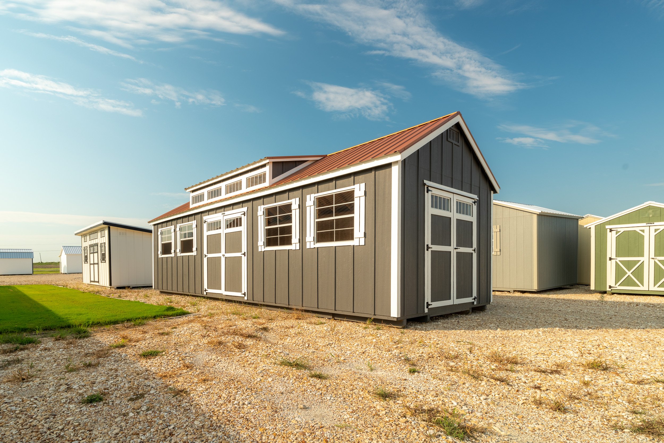
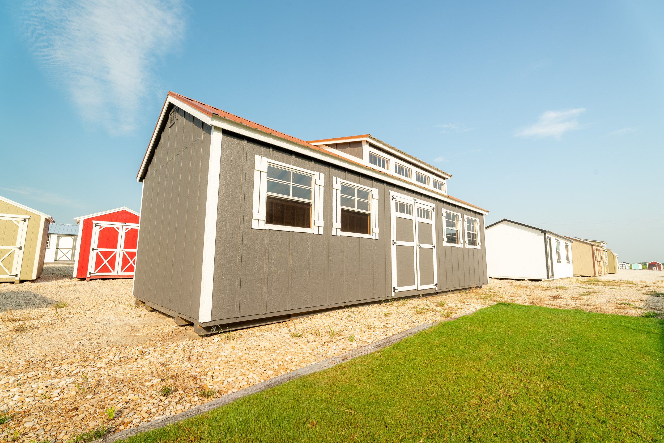
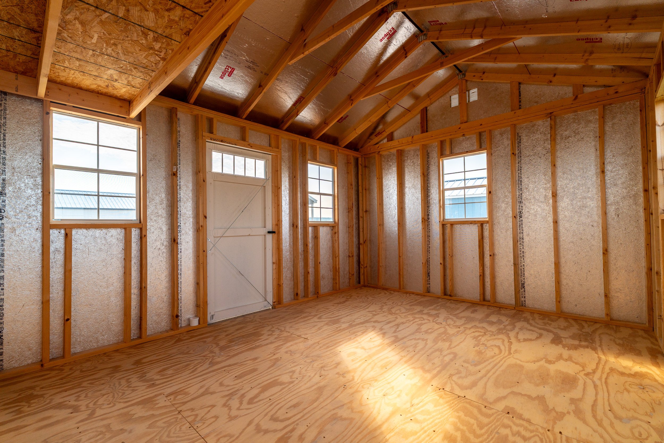
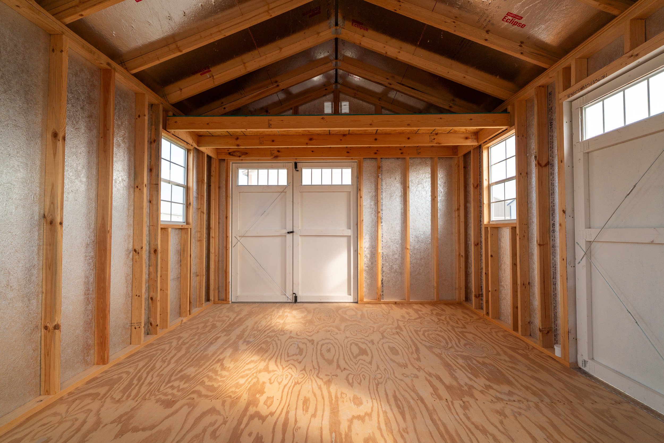
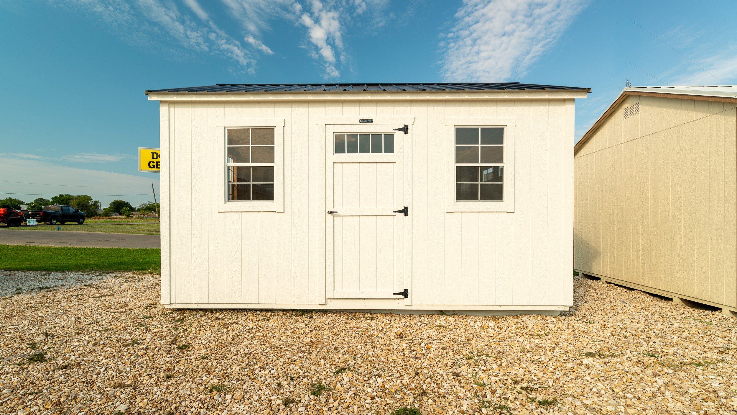
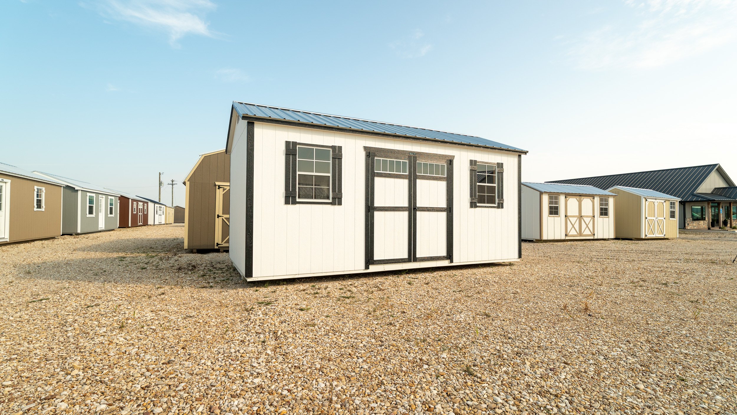
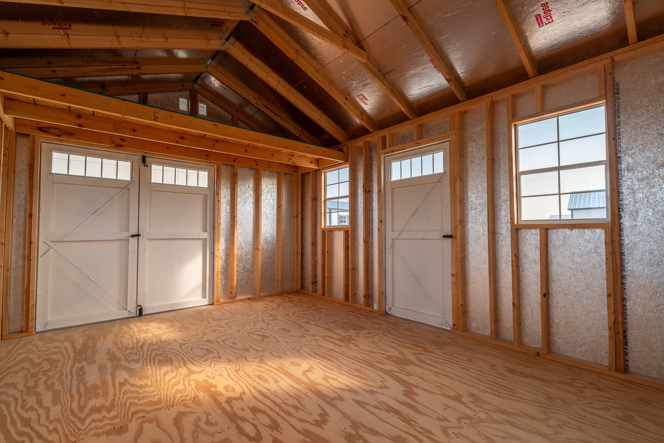
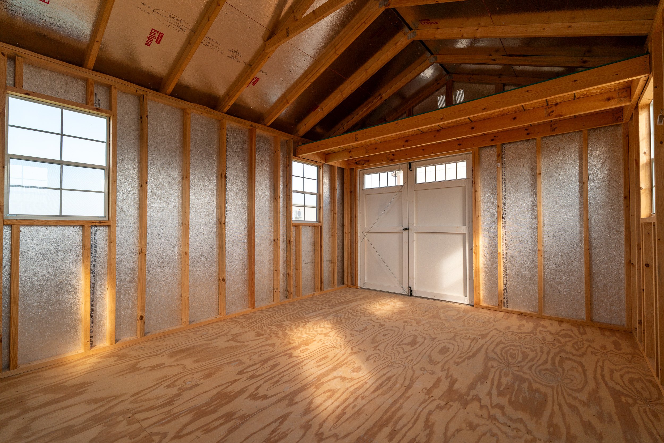
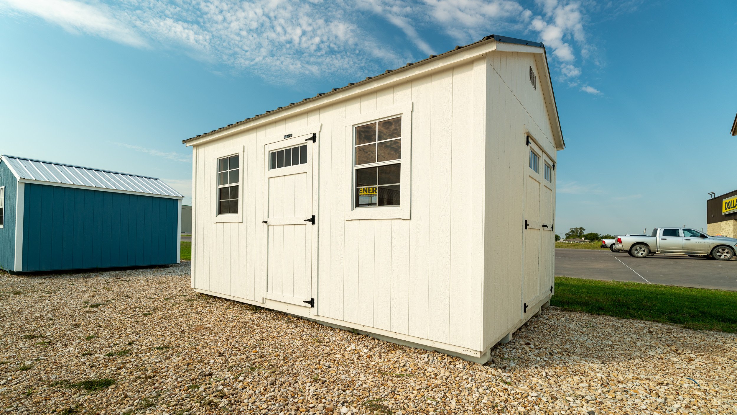
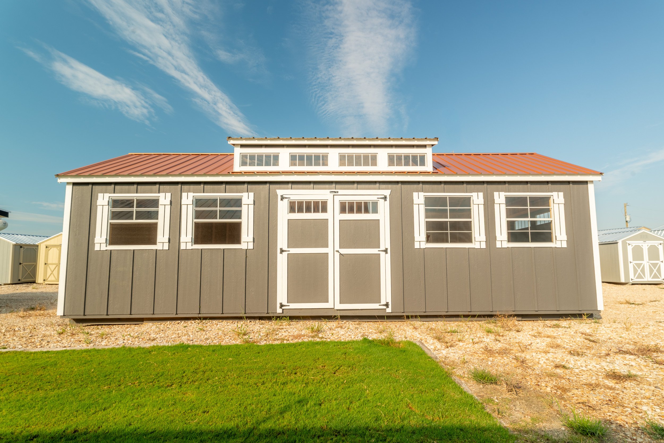
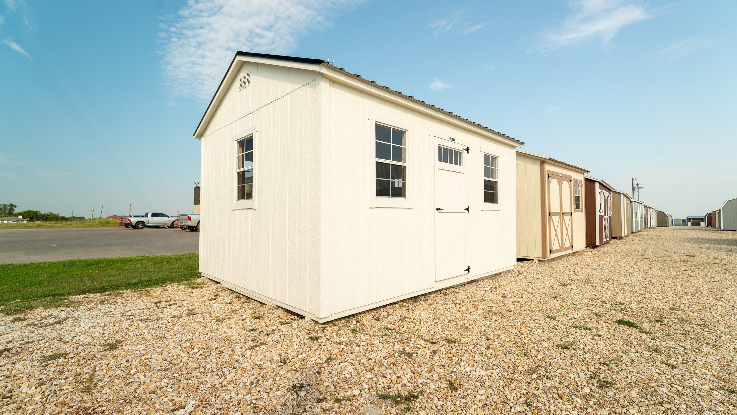











Elite Garden Shed
Climate-controlled shed with taller walls for superior versatility and year-round comfort.
The Elite Garden Shed is designed to give you extra wall height and ceiling space, perfect for workshops, storage, or backyard retreats. With upgraded roofing technology and durable construction, it is built to withstand Texas weather while keeping your belongings protected.
Popular Features
Extra-tall walls for shelving, tools, or garden equipment
Complete 4″ overhang with drip edge for roof protection
Radiant barrier sheathing keeps sheds cooler in summer
Energy-efficient options for year-round comfort
Wide door openings for lawn tractors and utility ATVs
Customizable windows and doors to match your style
12x16 Elite Garden Shed #7582
10x16 Elite Garden Shed #7244
12x24 Elite Garden Shed #6724
14x24 Elite Garden Shed #5649
12x32 Elite Garden Shed #6841
No Delivery Needed. We Build On-Site.
When delivery is not an option, we bring the build to you. Our crew arrives with everything needed and constructs your Elite Garden Shed right on your property.
This solves problems like tight access points, uneven ground, or oversized designs that are hard to deliver. On-site building means no compromises. You get the shed you want, in the size you need, placed exactly where you want it.
Getting Started is Easy
Whether you're ready to buy or just exploring options, our process is built to be simple, straightforward, and stress-free.
Step 1: Choose Your Building
Browse our inventory or customize your own shed with the features, colors, and sizes that perfectly fit your needs.
Step 2: Connect with Our Team
Feeling overwhelmed? Need guidance? We’re here to walk you through everything from pricing to delivery timelines.
Step 3: Schedule Delivery
Once you're ready, we’ll handle everything, from site prep guidance to coordinating your build or delivery.
Need Help? Have Questions?
Let’s Make This Easy.
From picking the right size to scheduling delivery, we’re here to make it easy. We’re just a message away.

All Building Features
Structure & Framing
- 4”x6” pressure-treated timber skids
- 2”x6” pressure-treated floor joists, 16″ on center
- 3/4″ BC plywood floor fastened with 3” ring shank nails
- 7’0″ (84″) tall side walls
- 2”x4” wall studs, 16″ on center, with double-studded corners
- Double top plate (2”x8” & 2”x4”) for added wall and eave strength
Walls & Exterior Finish
- 7/16” LP® SilverTech® siding, up to 15–20° cooler in summer
- All nails and joints caulked and sealed for a smooth finish
- Two coats of Haley® paint with 10-year no-fade and 25-year adhesion warranties
Roof System
- Buildings up to 12’ wide: 2”x4” roof trusses, 24” on center
- Buildings 14’–16′ wide: 2”x6” roof trusses, 24” on center
- Roof trusses plated with 2-1/4” x 5″ steel plates
- 7/16″ radiant barrier roof sheathing for cooler summers
- Complete 4″ overhang with drip edge
- Synthetic felt over SolarBoard® for a sealed roof
- Choice of 30-year dimensional shingles or 40-year metal roofing
- Vented ridge
Ventilation
- 8” x 16″ end wall vents
Lofts & Storage
- One 4′ deep loft (standard)
Windows & Doors
- Two 2’x3’ windows with shutters
- One 6’x10’ double door with diamond-plated steel threshold



Want to See All Your Options?
See Them All in Our Catalog.
Download our full product catalog to explore every building style, size, and feature available. Find the perfect fit for your space and your style.
