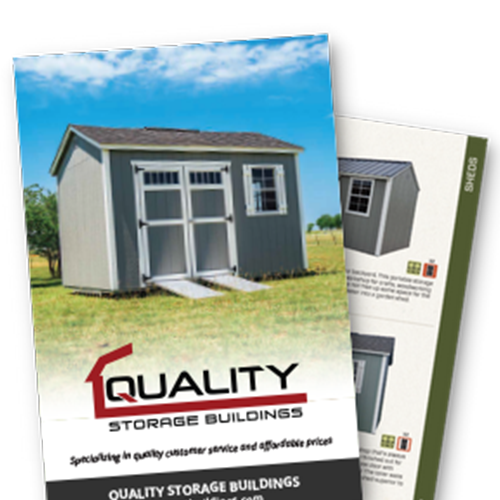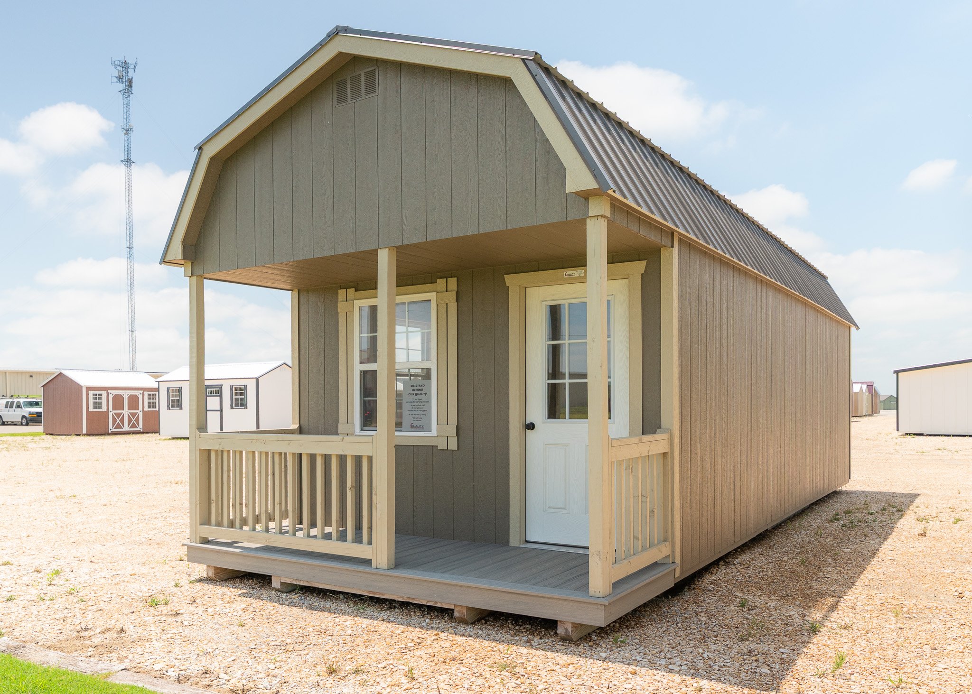
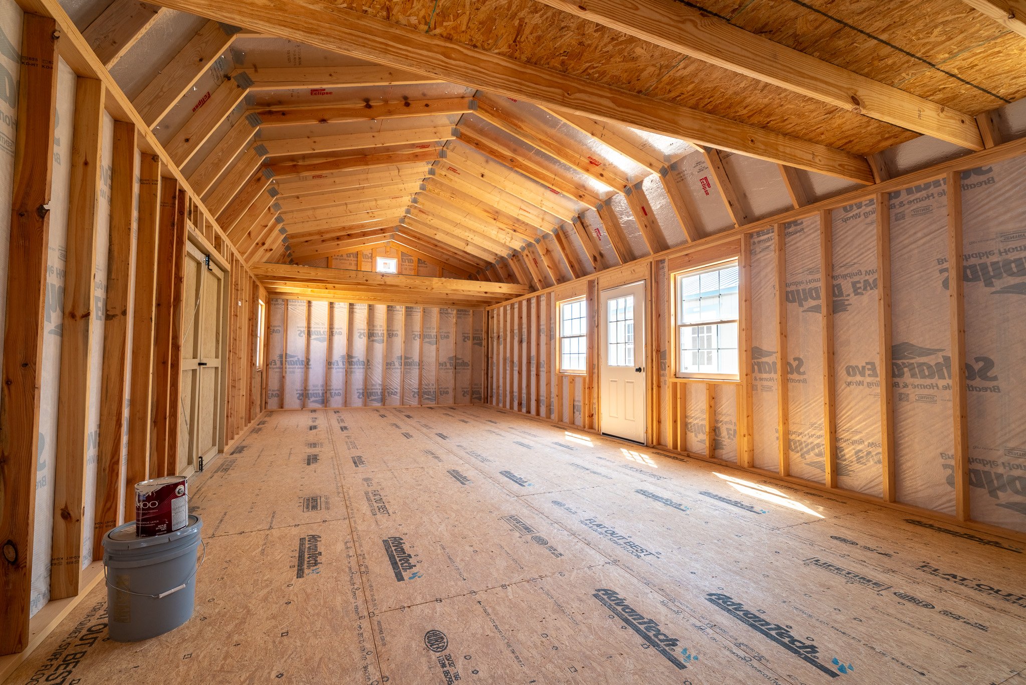
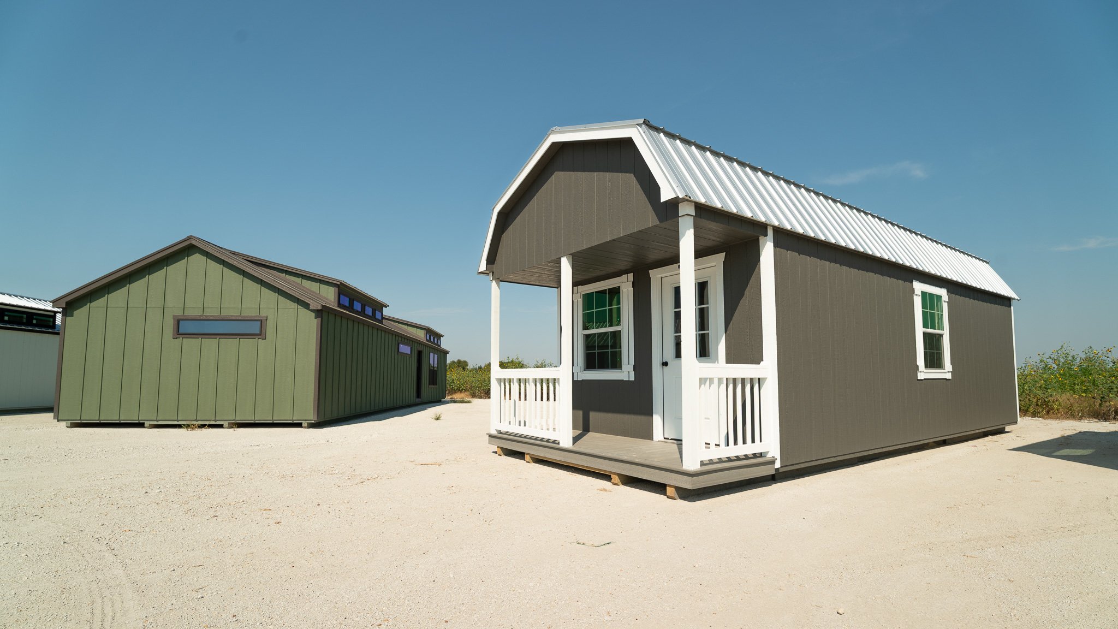
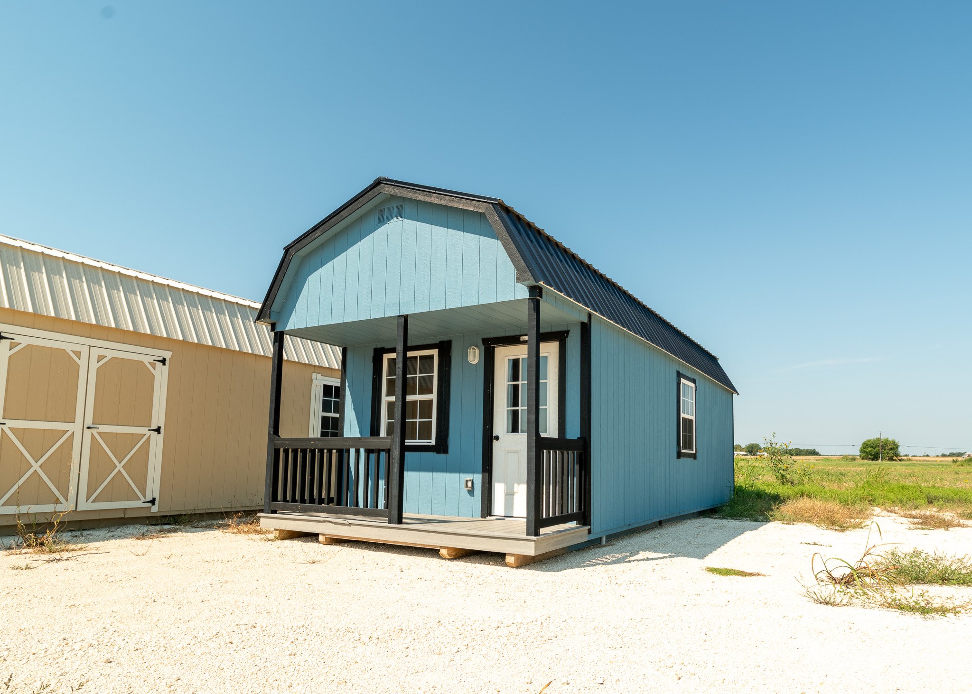

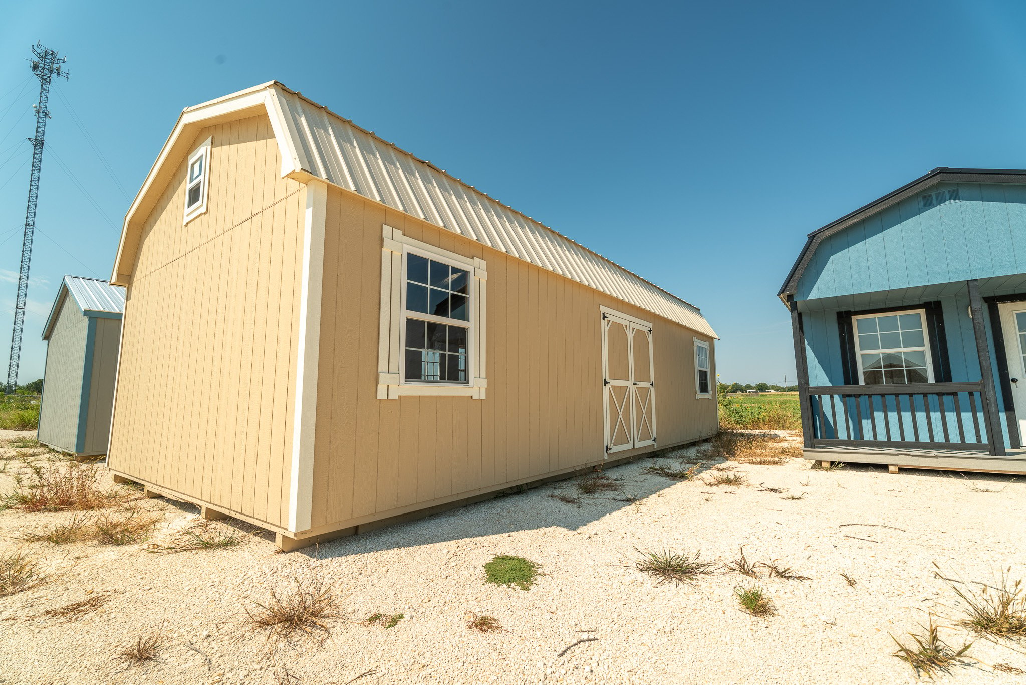






Unfinished Tiny House Cabin with Loft
A versatile cabin with lofted space for storage, sleeping, or relaxing.
Maximize your land with a cabin that gives you room to grow. The Unfinished Tiny House Cabin with Loft is built for durability and flexibility, giving you the freedom to finish it your way while enjoying the strength of a structure made for Texas weather.
Popular Features
Spacious loft adds extra sleeping or storage space.
High sidewalls create flexible interior options.
Heavy-duty flooring supports long-term daily use.
Durable siding protects against harsh Texas weather.
16" on-center wall studs provide superior strength.
Customizable shell and layouts let you finish the cabin your way.
12x20 Dormer Cabin #5147
14x36 Gable Cabin with Porch #7030
12x24 Gable Cabin with Corner Porch #7608
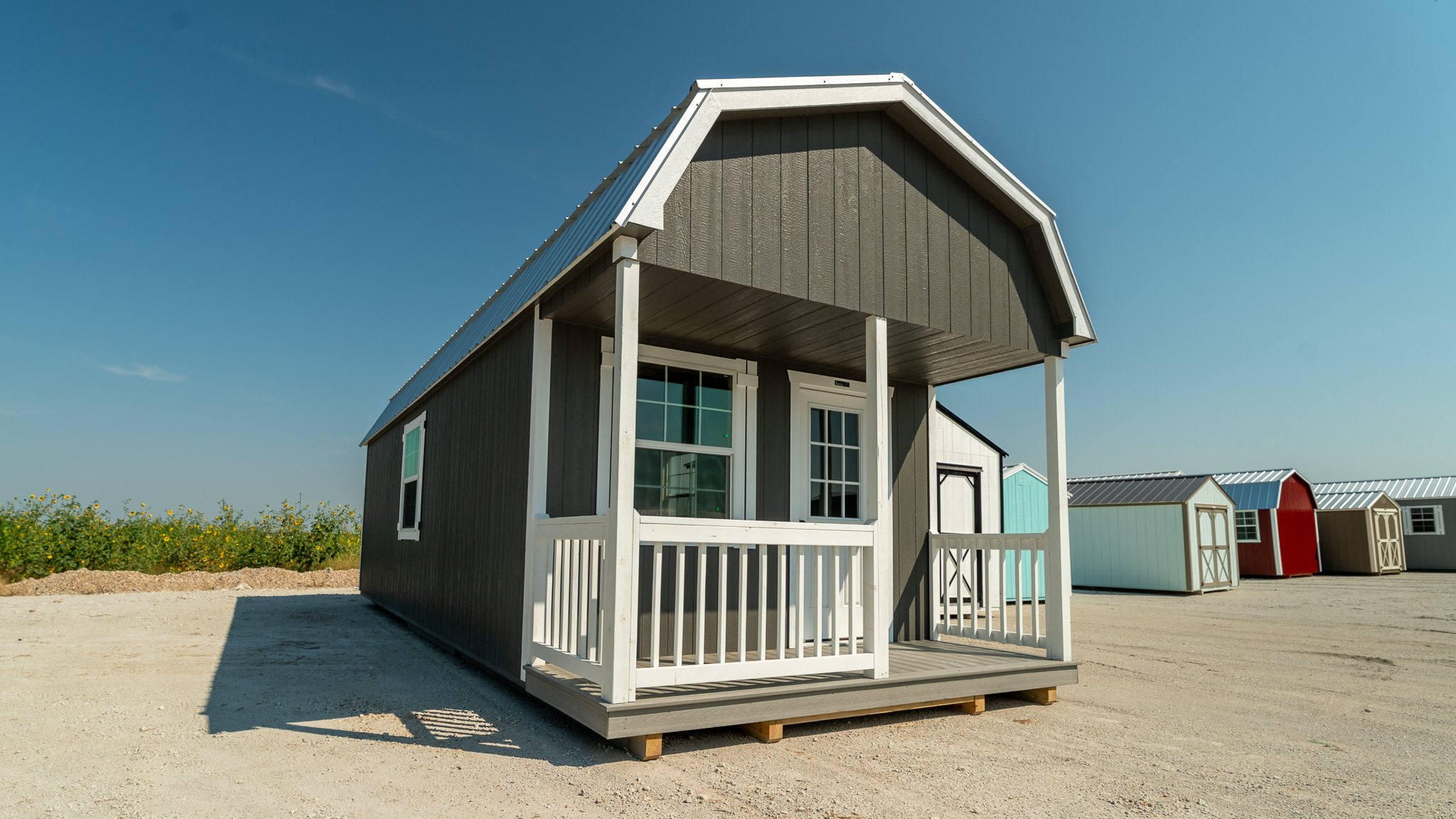
More Room to Live, Store, and Dream
Many cabin shells feel limiting, but this loft design gives you space to expand without needing a bigger footprint. Built by Quality Storage Buildings, this cabin makes smart use of vertical space while keeping the structure strong, versatile, and ready to finish your way.
Getting Started is Easy
Whether you're ready to buy or just exploring options, our process is built to be simple, straightforward, and stress-free.
Step 1: Choose Your Building
Browse our inventory or customize your own shed with the features, colors, and sizes that perfectly fit your needs.
Step 2: Connect with Our Team
Feeling overwhelmed? Need guidance? We’re here to walk you through everything from pricing to delivery timelines.
Step 3: Schedule Delivery
Once you're ready, we’ll handle everything, from site prep guidance to coordinating your build or delivery.
Need Help? Have Questions?
Let’s Make This Easy.
From picking the right size to scheduling delivery, we’re here to make it easy. We’re just a message away.

All Building Features
Structure & Framing
- 4" x 6" pressure-treated timber skids for a solid foundation
- 2" x 6" pressure-treated floor joists, spaced 16" on center
- ¾" BC plywood flooring fastened with 3" ring shank nails
- 2" x 4" wall studs placed 16" on center with double-studded corners
- Double 2" x 8" top plate for added wall and eave strength
- 7/16" LP SmartSide siding with house wrap (50-year warranty)
Exterior Finish
- All nails and joints caulked and sealed for a smooth finish
- Two coats of Haley paint with 10-year no-fade and 25-year adhesion warranty
Roof System
- Buildings up to 12' wide: 2" x 4" roof trusses, 24" on center
- Buildings 14'–16' wide: 2" x 6" roof trusses, 24" on center
- Trusses plated with 2-¼" x 5" steel plates for strength
- 7/16" OSB roof sheathing with synthetic felt for protection
- Complete 4" overhang with drip edge for water control
- Choice of 30-year dimensional shingles or 40-year metal roofing
- Vented ridge plus 8" x 16" end wall vents for airflow
Lofts & Storage
- 16' long buildings include two 4' deep lofts
- 20' or longer buildings include two 8' deep lofts
Porch & Openings
- 4' deep front porch for outdoor living space
- Two 3' x 4' insulated windows with shutters
- Two 2' x 3' windows for additional light
- One 9-lite steel entry door with diamond plate threshold
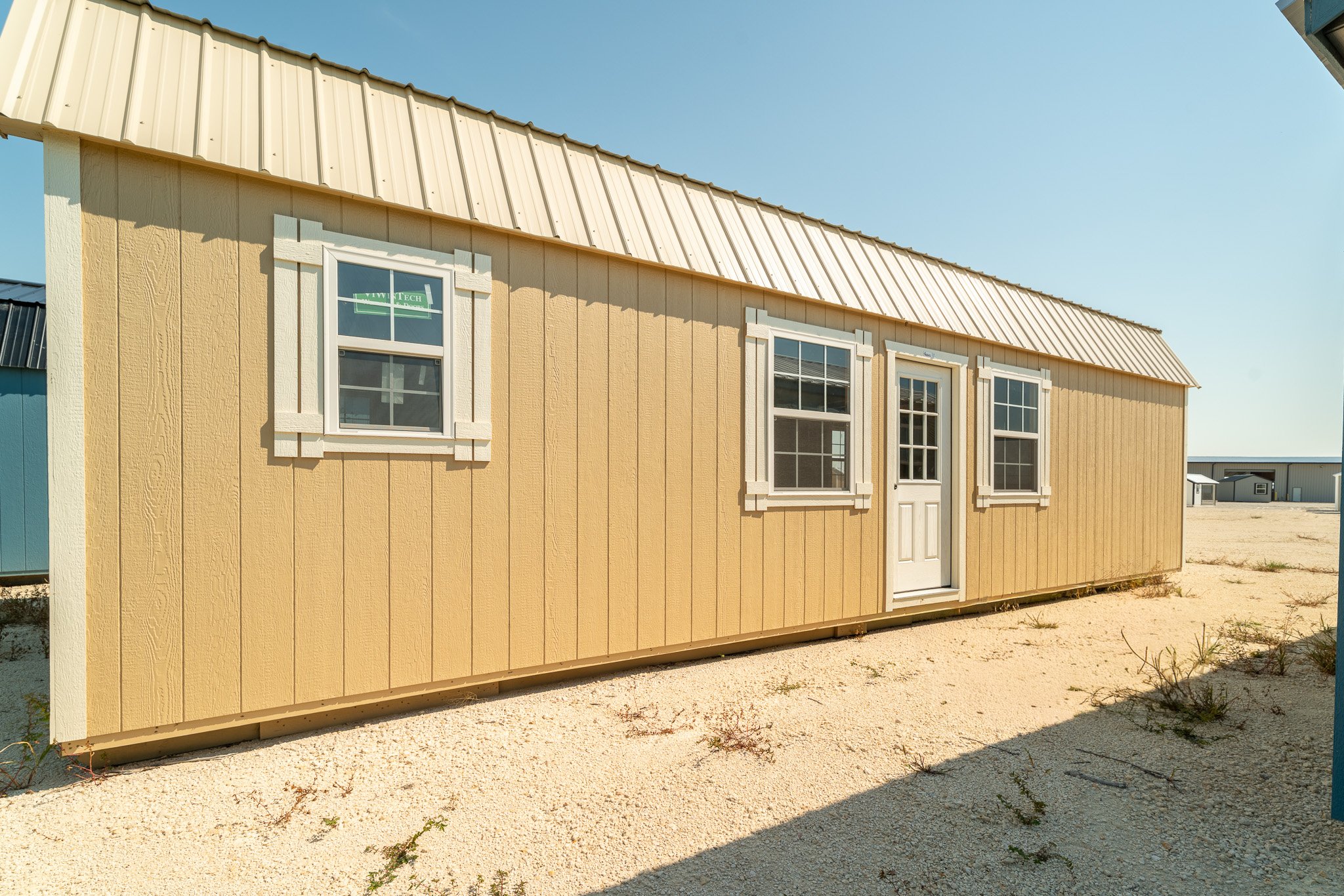
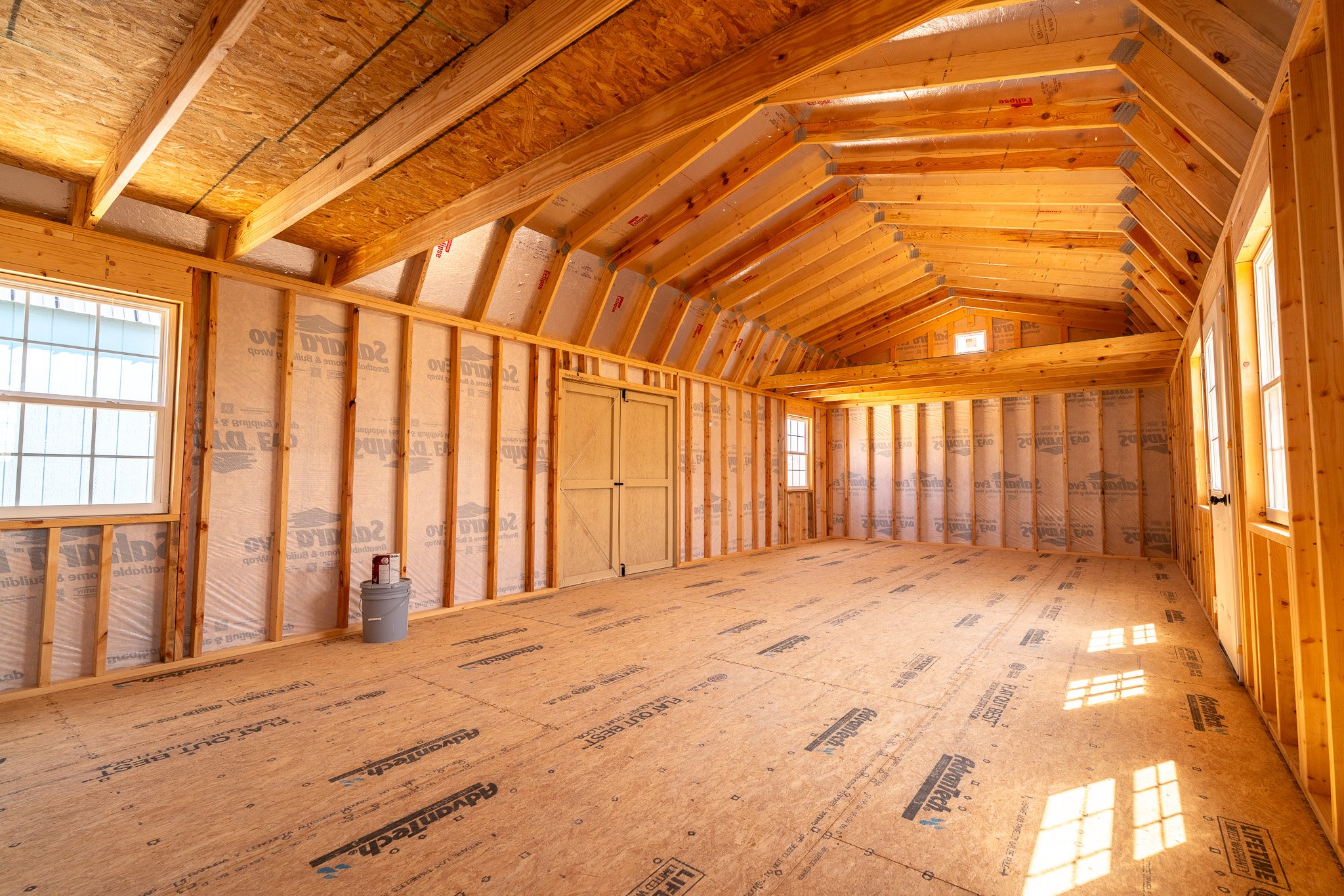

Want to See All Your Options?
See Them All in Our Catalog.
Download our full product catalog to explore every building style, size, and feature available. Find the perfect fit for your space and your style.
